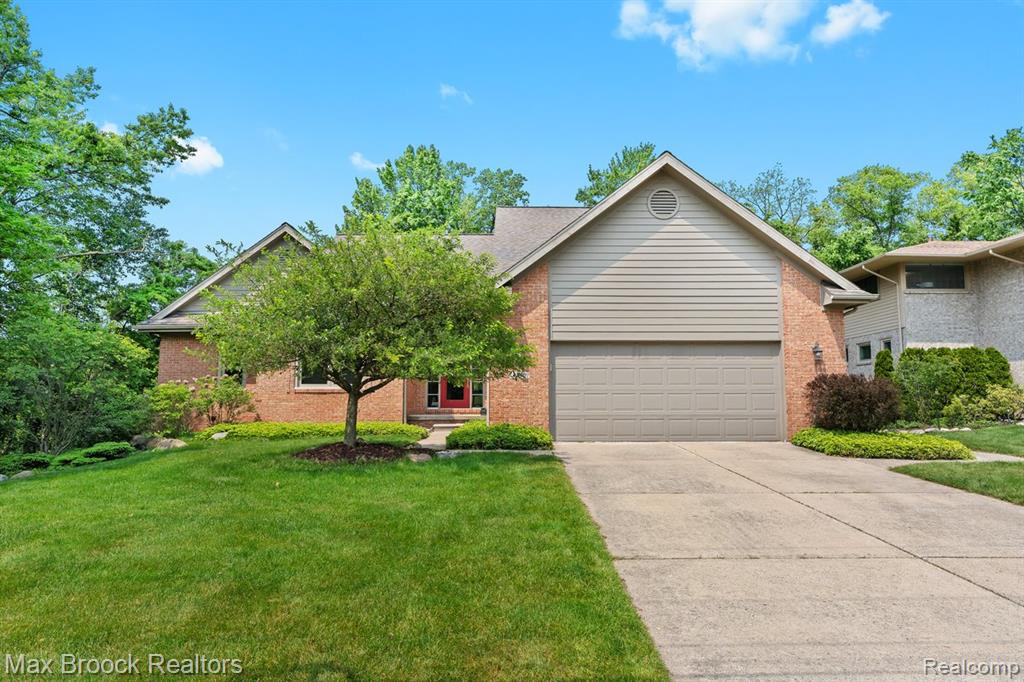Overview
- Single Family Home
- 4
- 4
- 2
- 3781
- 2013
Overview
- Single Family Home
- 4
- 4
- 2
- 3781
- 2013
Description
Welcome to your dream home, a stunning D.S. Ware Tuscany floor plan ideally situated on a quiet, private cul-de-sac in the heart of Durbin Crossing. Thoughtfully designed for both elegance and function, this 4-bedroom, 3.5-bath pool home backs to a lush preserve, offering exceptional privacy and a serene natural backdrop rarely found in today’s market.
From the moment you arrive, the professionally designed landscaping and welcoming elevation set the tone for what’s to come. Inside, you’re greeted by soaring 12-foot vaulted and flat ceilings that immediately create a sense of openness and grandeur. The spacious layout flows beautifully, with architectural details that elevate each room—including crown molding in the foyer, dining, living, and family rooms, and decorative niches and plant shelves that add custom character throughout.
Details
Updated on July 13, 2025 at 12:07 am- Property ID: 2089626
- Price: $779,000
- Property Size: 3781 Sq Ft
- Land Area: 0.28 Acres
- Bedrooms: 4
- Bathrooms: 4
- Garages: 2 Spaces
- Year Built: 2013
- Property Type: Single Family Home
- Property Status: Active Under Contract
Address
Open on Google Maps- Address 117 PINETA Way
- City St. Johns
- State/county Michigan
- Zip/Postal Code 32259
- Country US
Features
- Central Air
- Dishwasher
- Dryer
- Electric Cooktop
- Electric Water Heater
- Microwave
- Refrigerator
- Washer
- Water Softener Owned
Similar Listings
8808 Big Lake Road Unit ********
- $585,000
7783 ARIMOORE Drive Unit ********
- $885,995
2590 ARNETH Road Unit ********
- $625,000
5595 SPRUCE ALDER Way
- $297,990





















































































